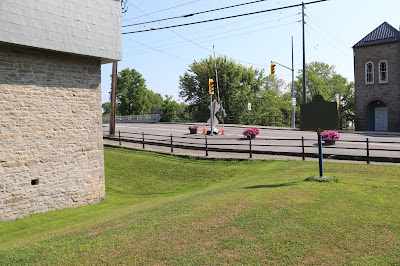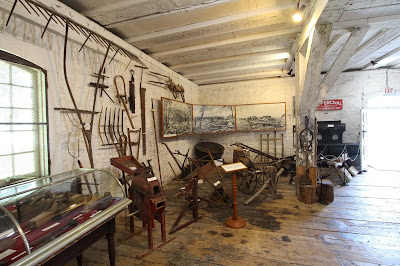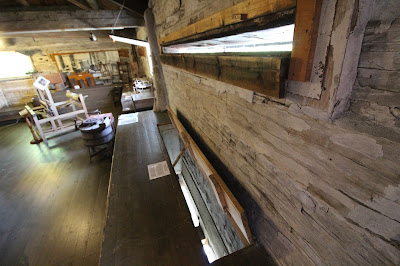The Merrickville Blockhouse, built to defend the Merrickville
Lockstation, stands on the northwest corner of Main Street West and St.
Lawrence Street in Merrickville, Ontario. I visited the blockhouse,
photographed it, and posted the photographs of it in September, 2015.
This time I want back and went inside.
MERRICKVILLE BLOCKHOUSE 1832
This is one of four blockhouses which, with some twelve other "defensible buildings", were constructed along the Rideau Canal. The canal built 1826-32 by Lieutenant-Colonel John By, Royal Engineers, was designed to serve as an alternative military supply route from Montreal to Kingston in the event of war. The Merrickville blockhouse was completed in 1832 to accommodate some fifty men. It was never the scene of military action but has served as lockmaster's quarters, a church and a canal maintenance building. Restoration of this fine example of early military architecture was completed in 1965, and it is one of the two remaining blockhouses on the canal which have retained their original forms.
Archaeological and Historic Sties Board of Ontario.
Merrickville Blockhouse
The Merrickville blockhouse is one of four blockhouses constructed on the Rideau Canal. It's architecture is a typical design utilized throughout British North America. The 3.5 foot (1.06 metres) walls were designed to be strong enough to withstand small canon fire with a pyramidal tin sheathed roof to withstand torching. The impressive stone lover half of the building measures 50-foot square (15.2 metres square) making it the largest blockhouse on the Rideau Canal. The upper level overhang, derived from medieval fortifications, allows for machiolated defence (holes cut in the overhang allowing for downward fire on an enemy). The loopholes cut in each hewn square timber wall are long and narrow but tapered within allowing the defender a greater angle of fire.
Originally, small defensible lockmasters houses, such as those constructed around 1841 at various lockstations on the Rideau Canal, were to be built; however, Lieutenant Colonel John By, the Royal Engineer in charge of the construction on the Rideau Canal, thought these insufficient. Lt. Col. By's proposal for 22 large blockhouses was rejected by the Board of Ordnance because of the exorbitant cost. In 1831 Lt. Col. By of his how accord started construction of four blockhouses that were completed by 1833.
The Merrickville blockhouse was a primary concern to Lt. Col. By when the province began to upgrade the Prescott road decreasing the wilderness buffer zone between Canada and the United States. The defensible building could staff 50 men in the barracks area while the lower stone half could house ordnance, arms and ammunition. The building designed to defend the Rideau Canal from American aggression was never permanently staffed by the military, although during 1837 Upper Canada Rebellion the 34th Regiment briefly took residence while enroute to Fort Malden.
Blockhaus de Merrickville
Le blockhaus de Merrickville est l'un des quatre bâtiments du genre érigés de long du canal Rideau, selon un design architectural utilisé dans toute l'Amérique du Nord britannique. Les murs mesurent plus d'un mètre d'épaisseur (3,5 pieds) et sont assez solides pour résister de petites pièces d'artillerie; le toit de tôle pyramidal est conçu pour résister aux tires incendiaires. La partie inférieure de l'impostant bâtiment est en pierre; elle mesure plus the 15 mètres carrés (50 pieds carrés), ce qui en fait le plus grand blockhaus du canal Rideau. La partie supérieur en surplomb, inspirée des fortifications médiévales, est percée de mâchiolis (ouvertures permettant de soumettre un ennemi à un tir orienté vers le bas). Les meurtrière percées dans chacun de murs de bois équarri, bien que longues et étroites, vont en s'élargissant vers l'intérieur, offrant aux défenseurs un grand angle de tir.
On préboyait à l'origine la construction de petites résidences fortifiées de maÎtres-éclusiers comme celles qu'on avait érigées en 1841 dans divers postes d'éclusage du canal Rideau; le lieutenant-colonel John By des Royal Engineers, chargé de la réalisation du canal Rideau, trouve cette solution insuffisante. Il propose la construction de 22 grands blockhaus, mais le coût exorbitant du projet lui vaudra un refus de la part du Board of Ordnance. In 1831, le lieutenant-colonel By lance de sa propre initiative la construction de quatre blockhaus, qui se terminera en 1833.
Le blockhaus de Merrickville revêt une importance capitale aux yeux du lieutenant-colonel By au momen où la province améliore la route Prescott, réduisant ainsi la zone tampon à l'état sauvage qui sépare le Canada des États-Unis. La caserne du bâtiment fortifié peut arbiter 50 hommes, alors que la partie inférieure, en pierre, peut accueillir matériel, armes et munitions. Le blockhaus, construit por défendre la canal Rideau contre les Américains, ne sera jamais occupé de façon permanente par des militaires, mais le 34e régiment s'y installera brièvement sur le chemin du fort Malden.
THE MERRICKVILLE BLOCKHOUSE
When construction of the Rideau Canal began, Merrickville was already an established village and was considered by the authorities to be a logical target for an invader. Consequently Colonel John By urged strong measures for the protection of the lock station. The result was this blockhouse, built in 1832-33, the largest on the Rideau Canal and the second largest surviving in Canada. It still resembles its early description as "a good blockhouse, the basement and ground floor being of stone, and the upper storey of wood covered with tin, the whole surrounded by a ditch".
Historic Sites and Monuments Board of Canada.
Government of Canada
LE BLOCKHAUS DE MERRICKVILLE
Lorsque débuta la construction du canal Rideau, Merrickville était déjà un village établi. Les autorités y voyaient une cible parfaite pour l'envahisseur. Le colonel John By insista pour qu'on prît des mesures regoureuses visant la protection du poste d'éclusage. En 1832-1833, il fit construire le blockhaus de Merrickville, le plus imposant du canal Rideau et le deuxième en importance au Canada parmi ceux qui subsistent. Le bâtiment reste fidèle à sa description première: «Un solide blockhaus dont les fondations et le rez-de-chaussée sont de pierre, l'étage supérieur de bois et le toit de tôle, le tout entouré d'un fossé».
Commission des lieux et monuments historiques du Canada.
Gouvernement du Canada
Note: The largest blockhouse, referred to above, is located in Fort Wellington in Prescott, Ontario.
This log structure was a one room school house built in the 1850s. School Section Oxford-on-Rideau No. 6, formerly located in Acton's Corners, Ontario, about 8 kilometres east of Merrickville on Route 43, accommodated 50 to 60 students and up to 80 students during the winter. William Evans of Oxford Mills donated the school house around 1900. Replaced with a stone structure, the log school house was dismantled and rebuilt here, inside the Merrickville Blockouse in 1902.
THE EDUCATIONAL CENTRE
The Educational Centre. – This example of an authentic early schoolhouse, complete with its basic schooling equipment, furniture and lesson aids is a reminder of the importance our pioneer forebears placed on the value of education. Note how class control was simplified by having students of all ages and grades study facing the wall, where they could be under the eye of the teacher at all times.
DES ÉTALAGES CONCERNANT L'ÉDUCATION
Des étalages concernant l'éducation – Cet exemple d'une école typique de l'époque, avec son équipement, ses meubles et ses accessoires, nous rappell l'importance que les colons accordaient à l'éducation. Veuillez remarquer comment il était simple de faire règner la discipline. On demandait aux écoliers de tout âge et de toutes les classes d'étudier face au mur, ce qui permettait au professeur de les surveiller constamment.
























































