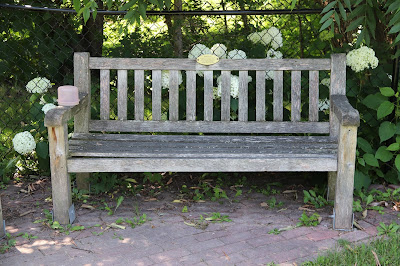The Rideau Veterans Home Plaque occupies a small park east of Remembrance Crescent, northeast of the corner of Smyth Road and Valour Drive.
Rideau Veterans Home
1946-1995
In 1946, the Rideau Veterans Home opened on this site. The home was intended to be a short-term stay facility where veterans would undergo rehabilitation prior to reintegration into the community; however, it evolved into a home where veterans lived for many years.
W.H. George, and architect with the Department of Pensions and National Health, designed the Rideau Veterans Home as a complex of 13 building including residences, a treatment facility, a pool and a chapel, all set within handsome grounds. Its design and layout were based on the cottage hospital model, striving to create a small-scale, home-like facility to better serve the spiritual and physical needs of the residents.
After the Rideau Veterans Home was closed in 1995, Canada Lands Company acquired the property and donated a portion of the site for the creation of this memorial park dedicated to all Canadian veterans, especially those who occupied the Rideau Veterans Home.
This specific site was chosen for the memorial park because of the magnificent three hundred year old burr oak that stands at its centre. Stones from the Home's fireplaces were used to create the base that holds this panel. Please take a moment to pause and remember the Canadian veterans of the First and Second World Wars and the Korean War, who lived here in the shadow of this giant oak tree.

Foyer Rideau pour anciens combattants
1946-1995
Le Foyer Rideau pour anciens combattants a ouvert ses portes sur les lieu en 1946. Au début, le Foyer était destine à la réadaption à court terme des anciens combattants avant leur retour à la communauté; il est cependant devenu la residence d’anciens combattants pendant plusieurs années.
C’est l’architecte W.H. George, du ministère des Pensions et de la Santé nationale, qui a conçu le Foyer Rideau pour anciens combattants, un complexe de 13 immeubles incluant des residences, un centre de traitement, une piscine et une chapelle entourés d’un parc agréable. La conception et l’agencement des immeubles de taille réduite et de type résidentiel du complexe évoquaient le pavillon hospitalier, pour mieux répondre aux besoins spirituels et physiques des residents.
Après la fermeture du Foyer Rideau en 1995, la Société immobilière du Canada a acquis la propriété et a fait don d’une partie des terrains afin de créer un parc commémoratif à la mémoire de tous les anciens combattants canadiens, et plus particulièrement des anciens residents du Foyer.
On a choisi cet emplacement à cause du magnifique chêne à gros fruits de trois cents ans qui domine les lieux. Des pierres des cheminées de l’ancien Foyer Rideau forment la base de ce panneau. Veuillez prendre un moment pour penser aux Canadiens et Canadiennes qui ont combattu Durant les Première et Deuxième guerres mondiales ainsi que Durant la guerre de Corée, et qui ont ensuite habité ici, à l’ombre de ce chêne géant.

















































