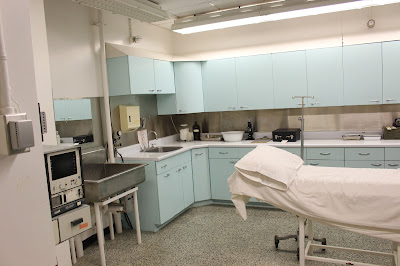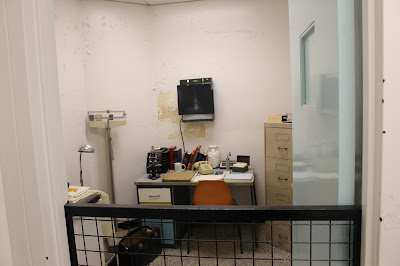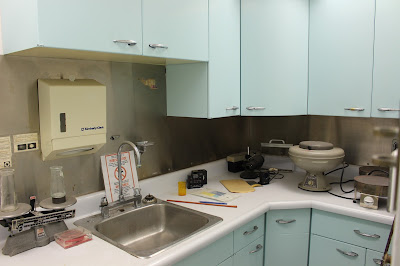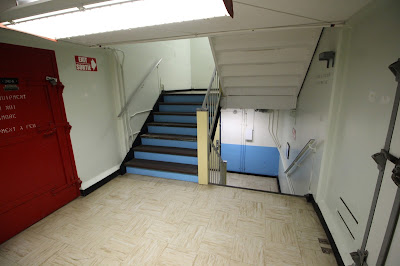With regard to the photographs here, I have posted them in the order I took them, rather than edit them into a more ordered presentation. I took pictures on the tour with my 18 mm - 50 mm lens. After the tour I changed to my 10 mm - 18 mm lens. As I went about the place on my own I began to feel a little claustrophobic and all I wanted nothing more than to get out. I had mild feelings of this. I can only imagine how people with that phobia would feel in that place.
The Diefenbunker occupies a place west of Carp Road north of Charlie's Lane in Carp, Ontario. For times when the museum is open and admission rates visit the Diefenbunker web site.
 |
| The building in the foreground is the local public library. The smaller building to the right is the entrance to the bunker. |
THE CENTRAL EMERGENCY GOVERNMENT HEADQUARTERS
Irreverently known as the "Diefenbunker," this structure is a powerful symbol of Canada's response to the Cold War. Designed in the 1950s to withstand all but a direct hit hy a nuclear weapon, it was intended to shelter key political and military personnel during a nuclear attack. Fortunately, it never served its intended purpose, although the Diefenbaker government made plans to retreat to its protection during the Cuban missile crisis of 1962. The bunker functioned as the hub of a communications network and civil defnece system until it closed in 1994.
Historic Sites and Monuments Board of Canada
Government of Canada
LE SIÈGE CENTRAL DU GOUVERNEMENT D'URGENCE
Surnommée le «Diefenbunker», cette structure est un frappant rappel de la réaction du Canada à la Guerre froide. Conçue durant les années 1950 en vue de résister à tout, sauf à l'explosion de plein fouet d'une ogive nucléaire, elle était destinée à abriter les dirigeants-clés du Canada en cas de cataclysme. Heureusement, elle n'a jamais été utilisée à cette fin, bien que le gouvernment Diefenbaker ait songé à s'y réfugier durant la Crise de Cuba en 1962. Le bunker a servi de centre de communicaiton et de système de défense civile jusqu'à sa fermeture en 1994.
Commission des lieux et monuments historiques du Canada
Gouvernement du Canada
Unearthing the Diefenbunker
Built between 1959 and 1961, the Diefenbunker is an underground facility constructed to house key government and military officials in the event of a nuclear strike on Canada. Designed to withstand a 5 megaton nuclear blast (the same capacity of 5 million tons of TNT) from a distance of 1.8 kilometers (1.118 miles), the massive facility is 9,290 square metres (100,000 square feet) and contains 24,465 cubic metres of concrete (32,000 cubic yards) and over 4,535 metric tonnes (5,000 tons) or rebar.
As the key attraction to museum visitors today, the building itself can overshadow other very important aspects of the site which allowed the Diefenbunker to remain operational duiring a lockdown procedure. Highlighted here are several industrial archaeological features, both above ground and buried, which were vital to the facility's operations throughout the Cold War.
1. Staffed my Military Police the Guard House served as the primary means of security ensuring that only those meant to enter the facility were granted access.
2. Two lagoons, now filled in, were used for sanitary waste management. Each lagoon was 3,600 square metres (38,750 square feet) with depths ranging from 1.5 to 2 metres (5-6 feet).
3. Two wells supplied water to the facility. Both were 94 metres (300 feet) deep and had pumps which could deliver 64 litres (14 gallons) of water per second.
4. An above ground fuel tank fed four underground tanks through gravity. Each of these had a capacity of 45,460 litres (10,000 gallons), and they in turn fed a 52,280 litre (12,000 gallon) storage tank in the Bunker's lowest level.
5. The substation and underground communications vault fed commercial power to the facility.
6. The underground garage is approximately 650 squaare metres (7,000 square feet) and would have housed heavy machinery such as bulldozers for digging out the blast tunnel should it have been rendered impassable after a nuclear detonation.
7. The 55 metre (180 foot) communications tower served as housing for various antennae for communications.
8. Two escape hatches provided alternate exits through tunnels that run approximately 6 metres (20 feet) from the facility to the top of the hill.
9. Originally a construction hut, the All Ranks Mess was converted into a recreation club in 1963 so that soldiers could socialize and hold events outside the facility.
10. The Line Troop Stores Building was also initially used as a construction hut but later served as a storage building.
Découvrez le Diefenbunker
Érigé entre 1959 et 1961, le Diefenbunker est une installation souterraine construite pour résister à une attaque nucléaire et abriter les représentants clés du gouvernement et des autorités militaires, en cas d'attaque nucléaire contre le Canada. Conçue pour résister à une explosion nucléaire de cinq mégatonnes (correspondant à cinq millions de tonnes de TNT), l'imposante installation de 9 290 mètres (100 000 pieds) carrés contient 24 465 mètres (32 000 verges) cubes de béton et de plus 4 535 tonnes métriques (5 000 tonnes) de barres d'armature.
Étant maintenant la principale attraction pour les visiteurs du musée, l'édifice lui-même peut éclipser certains autres aspects importants du site qui permettaient au Diefenbunker de demeurer opérationnel et autonome lors d'un confinement. Les éléments d'archéologie industrielle, souterrains et au-dessus du sol, présentés ici étaient essentiels pour l'opération du lieu pendant la Guerre froide.
1. Opéré par la police militaire, le poste de garde constituait le principal moyen de sécurité car on y veillait à ce que seules les personnes autorisées aient accès au bâtiment.
2. Deux lagons aujourd'hui comblés, servaient à la gestion des déchets sanitaires. Ces lagons de 3,600 mètres (38 750 pieds) carrés étaient d'une profondeur allant de 1,5 à 2 mètres (5 à 6 pieds).
3. Deux puits fournissaient l'eau aux installations. Tous deux d'une profondeur de 94 mètres (300 pieds), ils étaient dotés de pompes qui pouvaient fournir 64 litres (14 gallons) d'eau par seconde.
4. Un réservoir d'essence au sol alimentait quatre réservoirs souterrains par gravité. Ces réservoirs, d'une capacité de 45 460 litres (10 000 gallons) chacun alimentaient à leur tour un réservoir de stockage de 52 280 litres (12 000 gallons) situé au plus bas niveau du Bunker.
5. La sous-station et la voûte de communication souterraine fournissaient l'alimentation électrique aux installations.
6. Le garage souterrain d'une superficie d'environ 650 mètres (7 000 pieds) carrés aurait abrité la machinerie lourde, comme les bulldozeurs servant à dégager le tunnel explosion s'il avait été rendu impraticable après une détonation nucléaire.
7. La tour communication de 55 mètres (180 pieds) abritait diverses antennes de communications.
8. Deux trappes d'évacuation constituaient une voie de sortie alternative par des tunnels d'environ six mètres (20 pieds) de longueur, allant de Bunker au sommet de la colline.
9. Initialement un hangar de construction, le mess intégré a été converti en club de loisirs en 1963 pour que les soldats puissent socialiser et organiser des évènements à l'extérieur de l'installation.
10. L'édifice magasin de la troupe des poseuts en ligne était initialement un hangar de construction et devint par la suite un entrepôt.
Before I went inside on the tour I took a series of pictures of the site outside the bunker, as they are part of the facility.
 |
| The entrance building provided shelter for those workers bringing equipment and supplies into the bunker. |
 |
| I took this to show the green structure that I presume is an air intake. You can also see the cover over the blast tunnel behind the entrance building. |
 |
Accoring to our tour guide the white cylindrical objec with fins on the right is a real 1 megaton nuclear bomb. Of course, all the working bits inside it have been removed. |
 |
| Department of National Defence Canadian Forces Station C A R P Station des Forces Canadiennes Ministère de la Défence Nationale |
 |
| This picture and the ones following it are all under ground in the bunker. The light you see coming in the window on the left is from an electric light, not the sun. There are no windows down there. |
 |
| This picture is of the medical facilities, as are the few that follow. I came back later with a wide angle lens. Those pictures are further down. |
 |
| The hanging lights were not an original feature of the vault. The museum added them to brighten up the room. Again the camera made this look brighter and cheerier than it actually is. |
 |
| The vault is a separate structure inside the main structure. There is a space above and around it. This picture, and the next two were taken in the surrounding space. |
 |
| This room was next to the government meeting room. The tour guide didn't explain it. I am guessing it served as a gallery of sorts for witnessing what went on in the government meeting room. |
 |
| This is the computer room. I was able to take more comprehensive pictures after the tour. I'll get back to this with them. |
 |
| Woman's Canadian military uniform of the bunker's time. |
 |
| The prime minister's personal secretary's office. |
 |
| The prime minister's office. |
 |
| The prime minister's sleeping quarters are the most luxurious in the bunker. |
 |
| The tour concluded with the prime minister's quarters. |
 |
| Awards given to the Diefenbunker museum. |
 |
| The tank model is a Leopard tank as used by the Canadian military since 1978. |
 |
| The manequin in the hood represents Igor Gouzenko. |
 |
| In these furnished quarters a soldier (mannequin) in the uniform worn during the bunker's utilization as a military base. I took the photograph through the window on the door of this locked display. |
 |
| These fold down beds expanded the quarters from housing eighteen soldiers to twenty-four, or the occupants could fold up the beds providing space for off duty recreational activity. |
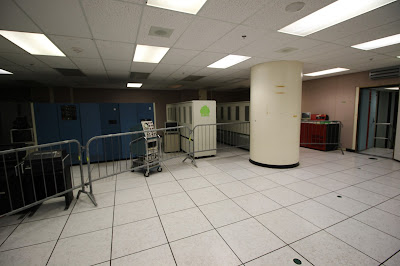 |
| The computing power of this room was less than a current low end cell phone. |
 |
| A work room just outside the government meeting room. |
 |
| The bunker's support columns intrude into its hallways. The vertical stripes on the column are there to provide the optical illusion that the ceilings are higher than they actually are. |
Welcome to CANEX
The Canadian Forces Exchange System (CANEX) is an active retail operation made up of stores and services that meet the unique needs of the military community. Founded as Maple Leaf Services in 1954 and formally christened as CANEX in 1968, its mandate is to ensure that all military families have access to consumer goods and services no matter where they are stationed or posted.
Recreated here to represent the store in the late 1970s, the CANEX at Canadian Forces Station (CFS) Carp contributed to employee morale by helping to achieve a sense of normalcy for those stationed at this underground military station. Snacks, toiletries and personal supplies were available for purchase, and services such as dry cleaning and photo printing were provided through outside businesses. With the possibility of a lockdown always looming, simple goods and convenciences such as these would have offered a small level of comfort tot he station's personnel.
The Diefenbunker wishes to thank CANEX, the Diefenbunker Alumni Association, Douglas Beaton, Paul Champion-Demers, Brittany VElla, and the Vella and Manick families for their support in the production of this exhibit.
Bienvenue chez CANEX
Les Économats des forces canadiennes (CANEX) forment un réseau de vente au détail actif composé de magasins et de services répondant aus besoins particuliers de la communauté militaire. Fondé en 1954 comme Maple Leaf Services, et nommé officiellement CANEX en 1968, le magasin a pour mandat de s'assurer que toutes les familles des militaires aient accés aux biens et aux services, peu importe leur lieu d'affectation.
Recréé icie pour représenter le magasin à la fin des années 1970, le CANEX de la Station des forces canadiennes (SFC) Carp soutient le moral des employés en contribuant à créer un semblant de normalité pour les personnes basées à cette station militaire souterraine. Des collations, des produits de toilette et des articles personnels y sont en vente et des services tels que le nettoyage à sec et l'impression de photos sont aussi disponibles en collaboration avec des etnreprises externes. Comme la possibilité d'un confinement commodités comme celles-ci offre un peu de confort au peronnel de la staion.
Le Diefenbunker tient à remercier CANEX, l'Association des anciens du Diefenbunker, Douglas Beaton, Paul Champion-Demers, Brittany Vella, et les familles Vella et Manick pour leur soutien à la production de cette exposition.
 |
| The officers on the base ate in this separate dining area. Personally I feel that the area outside this room offers a higher level of comfort. |
 |
| The kitchen's washing area. |
 |
| Back to the Bank of Canada vault. |
At the gift shop I purchased two mugs and a video on DVD. After debating with myself about showing them here I decided to go ahead.
































