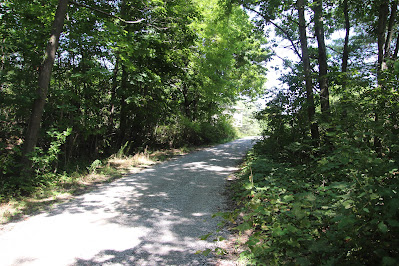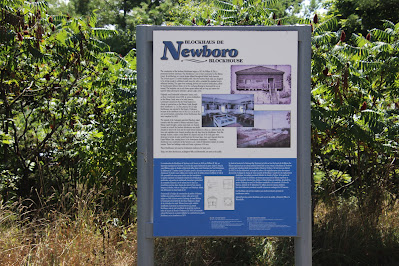In Newboro, Ontario, the Blockhouse built to defend the Newboro lockstation stands on high ground on the east side of Blockhouse Lane to the south of Lock Road.
Newboro Blockhouse
The construction of the Newboro blockhouse began in 1831 by William H. Tett, a prominent Newboro merchant. This blockhouse is one of four constructed on the Rideau Canal. Its architecture is a typical design utilized throughout British North America. The 24-foot square (7.3 metres) building with 3-foot (0.9 metres) thick walls was designed to be strong enough to withstand small cannon fire with a pyramidal tin sheathed roof to withstand torching. The upper level overhand derived from medieval fortifications, allows for machiolated defence (holes cut in the overhang allowing for downward fire on an enemey). The loopholes cut in each hewn square timber are long and narrow but tapered within allowing the defender a greater angle of fire.
Originally, small defensible lockmasters houses, such as those constructed around 1841 at the various lockstations on the Rideau Canal, were to be built; however, Lieutenant Colonel John By, The Royal Engineer in charge of construction on the Rideau Canal thought these insufficient. Lt. Col. By's proposal for 22 large blockhouses was rejected by the Board of Ordnance because of the exorbitant cost. In 1831 Lt. Col. By of his own accord started construction of four blockhouses that were completed by 1833.
The summit of the Cataraqui watershed (Newboro Lake) connects the summit of Rideau watershed (Upper Rideau Lake) through a narrow man-made channel. Located on a knoll, the Newboro blockhouse was ideally situated to observe the lock and the newly formed channel. In 1832, as a defence tactic, the trees and vegetation were cleared providing clear site lines from the blockhouse. From this strategic location, soldiers could defend the channel and lock. If the lock gates were destroyed a torrent of water would flood the lower lakes, rivers and channels from the Upper Rideau Lake, creating havoc at the downstream locations. A matching lockhouse was constructed at the Narrows Lock, 5 miles (8 kilometres) distant for similar reasons. These two buildings could each house a garrison of 20 men.
These blockhouses were used as lockmasters residences for many years.
Today, two other blockhouses, at Kingston Mills and Merrickville, are open to the public.
Blockhaus de Newboro
La construction du blockhaus de Newboro a été lancée en 1831 par William H. Tett, un important marchand de Newboro. C’est l’un des quatre bâtiments du genre érigés le long du canal Rideau, selon un design architectural utilisé dans toute l’Amérique du Nord britannique. Le bâtiment de 7.3 mètres carrés (24 pieds carrés) a des murs mesurant Presque un mètre d’épaisseur (3 pieds), assez solides pour resister au tir de petites pieces d’artillerie; le toit de tôle pyramidal est conçu pour resister aux tirs incendiaires. La partie supérieure en surplomb, inspire des fortifications médiévales, est percée de mâchicoulis (overtures permettand de soumettre l’ennemi à un tir orienté ver le bas). Les meurtrières percées dans chacun des murs de bois équarri, longues et étroites, vont en s’élargissant vers l’intérieur, offrant aux défenseurs un grand agle de tir.
On prévoyait à l’origine la construction de petites residences fortifies de maîtres-éclusiers comme celles qu’on avait érigées en 1841 à divers postes d’éclusage du canal Rideau; le lieutenant-colonel John By des Royal Engineers, chargé de la réalisation du canal Rideau, trouve cette solution insuffistante. Il propose la construction de 22 grands blockhaus, mais le coût exorbitant du projet lui vaudra un refus de la part du Board of Ordnance. En 1831, le lieutenant-colonel By lance de sa propre initiative la construction de quatre blockhaus, qui se terminera en 1833.
Le haut du basin de la Cataraqui (lac Newboro) est relié au haut du basin de la Rideau (lac Rideau supérieur) par un chenal artificiel étroit. Bâti sur un côteau, le blockhaus de Newboro occupait une situation idéale pour permettre d’observer l’écluse et le tout nouveau chenal. En 1832, à des fins defensives, on coupe les arbres et la vegetation pour créer des espaces découverts et dégager le champ de vision à partir du blockhaus. À partir de cet emplacement stratéguique, les soldats pouvaient defender le chenal et l’écluse. Si les portes de l’écluse avaient été détruites, un torrent provenant du lac Rideau supérieur se serait engouffré dans les lacs, rivières et chenals situés en contrebas, dévastant les postes d’écluslage en aval. Un blockhaus semblable a été construit à l’écluse de Narrows, distante de 8 kilomètres (5 milles), pour raisons similaires. Les deux bâtiments pouvaient accueillir chacun un contingent de 20 hommes.
Les blockhaus ont servi de residence aus maîtres-éclusiers pendant de nombreuses années.
Aujourd’hui, deux autres blockhaus sont overts au public à Kingston Mills et à Merrickville.















