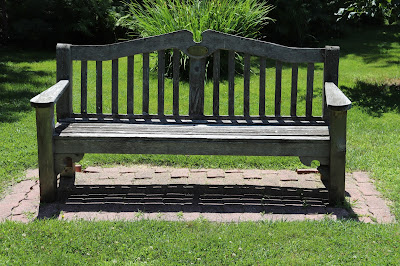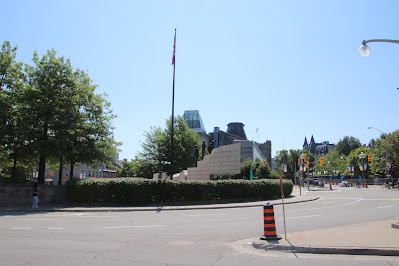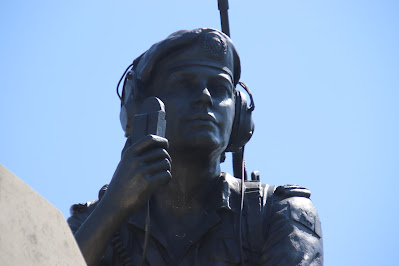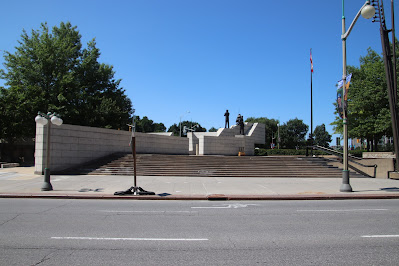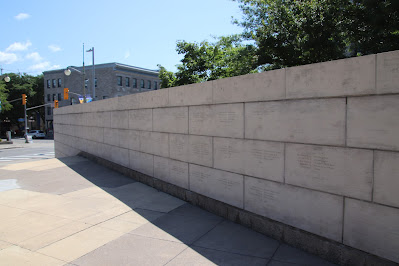The Narrows Blockhouse occupies a location south of the Narrows lock on the east side of Narrows Lock Road about half a kilometre south of Big Rideau North Shore Road.
The Canadian Government recognized the Narrows Blockhouse as a federal heritage building on August 16, 1990.



NARROWS BLOCKHOUSE
The construction of the Narrows blockhouse began in 1832 by William H. Tett, a prominent Newboro merchant. This blockhouse is one of four constructed on the Rideau Canal. Its architecture is a typical design utilized throughout British North America. The 24-foot square (7.3 metres square) building wtih a 3-foot (0.9 metres) thick walls was designed to be strong enough to withstand small canon fire with a pyramidal tin sheathed roof to withstand torching. The upper level overhang, derived from medieval fortifications, allows for a machiolated defence (holes cut in the overhang allowing for downward fire on an enemy). The loopholes cut in each hewn square timber wall are long and narrow but tapered within allowing the defender a greater angle of fire. A stairway from the embankment led to the second floor, the only access to the blockhouse.
Originally, small defensible lockmasters houses, such as those constructed around 1841 at various lock stations on the Rideau Canal, were built; however, Lieutenant Colonel John By, the Royal Engineer in charge of construction on the Rideau Canal, thought these insufficient. Lt. Col. By's proposal for 22 large blockhouses was rejected by the Board of Ordnance because of the exorbitant cost. In 1831 Lt. Col. By of his own accord started construction of four blockhouses that were completed by 1833.
A blockhouse positioned at the Narrows Lock was imperative to the defence of through navigation at Newboro Lockstation located 8 kilometres (5 miles) south. A 1.9 kilometre (1.2 mile) channel was dug connecting the two watersheds, the Rideau and Cataraqui. If the Narrows lock, waste weir or causeway were damaged or destroyed, the 1.5 metre (5 foot) depth required for navigation within the channel would be eliminated disrupting traffic until repairs could be undertaken.
A matching blockhouse was constructed at the Newboro Lock, 8 kilometres (5 miles) distant, for similar reasons. These two buildings could each house a garrison of 20 men.
These blockhouses were used as lockmasters residence for many years. The first lockmaster was Archibald Sands, formerly a Corporal in the 15th Company of the Royal Sappers and Miners.
As was common on the Rideau Canal, canal positions were handed down from son to son. Today, two other blockhouses, at Kingston Mills and Merrickville, are open to the public.

BLOCKHAUS DE NARROWS
La construction du blockhaus de Narrows a été lancée en 1832 par William H. Tett, un important marchand de Newboro. C’est l’un des quatre bâtiments du genre érigés le long du canal Rideau, selon un design architectural utilisé dans toute l’Amérique du Nord britannique, Le bâtiment de7,3 mètres carrés (24 pieds carrés) a des murs de près d’un mètre d’épaisseur (3 pieds), assez solides pour resister au tir de petites pièces d’artillerie; le toit de tôle pyramidal est conçu pour resister aux tirs incendiaires. La partie supérieure en surplomb, inspire des fortifications médiévales, est percée de mâchiolis (ouvertures permettant de soumettre l’ennemi à un tir orienté vers le bas). Les meurtrières percées dans chacun des murs de bois équarri, longues et étroites, vont en s’elargissant vers l’intérieur, offrant aux défenseurs un grand angle de tir. On ne peut accéder au blockhaus qu’en emprutant l’escalier extérieur menant à l’étage.
On prévoyait à l’origine la construction de petites residences fortifies de maîtres-éclusiers comme celles qu’on avait érigées en 1841 dans divers postes d’éclusage du canal Rideau; le lieutenant-colonel John By des Royal Engineers, chargé de la réalisation du canal Rideau, trouve cette solution insuffisante. Il propose la construction de 22 blockhaus, mais le coût exorbitant du projet lui vaudra un refus de la part du Board of Ordnance. En 1831, le lieutenant-colonel By lance de sa propre initiative la construction de quatre blockhaus, qui se terminera en 1833.
Il était essential de construire un blockhaus à l’écluse Narrows pour defender la navigation de transit au poste d’éclusage de Newboro, situé 8 kilomètres (5 milles) plus au sud. Un chanal de 1,9 kilomètre (1,2) mille) avait été creusé entre les bassins Rideau et Cataraqui. Si l’écluse, le déversoir ou le pont-jetée de Narrows avaient été endommagés, la profondeur de 1,5 mètre (5 pieds) necessaire à la navigation dans le chenal aurait été modifiée et la navigation aurait été interrompue jusqu’à ce qu,on puisse faire les reparations nécessaires.
Un blockhaus semblable a été construit à l’écluse de Newboro, distante de 8 kilomètres (5 milles), pour des raisons similaires. Les deux bâtiments pouvaient accueillir chacun un contingent de 20 hommes.
Les blockhaus ont servi de residence aus maîtres-éclusiers pendant de nombreuses années. Le premier d’entre eux, Archibald Sands, était un ancient caporal de la 15e compagnie des Royal Sappers and Miners.
Il était habituel, sur le canal Rideau, de se tranmettre ses fonctions de père en fils. Aujourd’hui, deux autres blockhaus sont ouverts au public, à Kingston Mills et à Merrickville.




