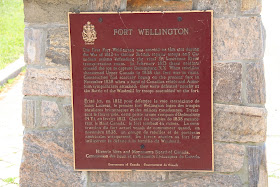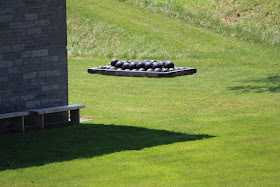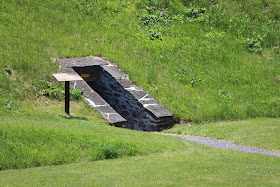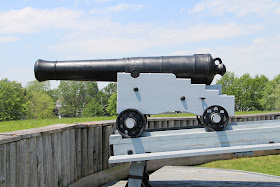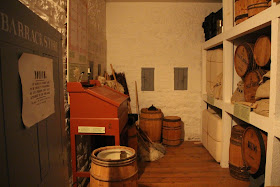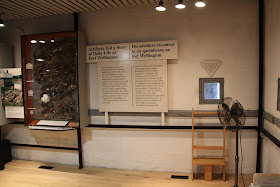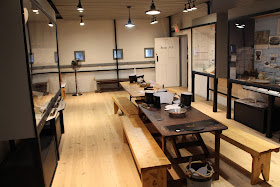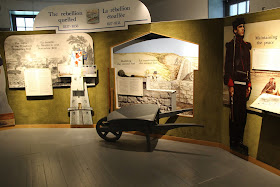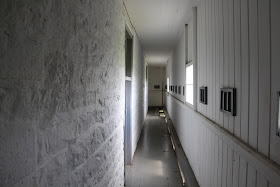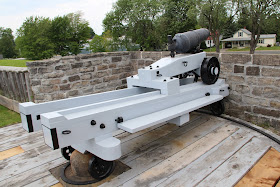On my visit to Fort Wellington I took more than three hundred pictures. Some will not be seen here as I took them to have reference text. Although this seems like a lot, the images here are a poor substitute for actually visiting the fort. The people involved in the Visitors' Centre and in costume in the fort itself could not have been more gracious, friendly and helpful.
Parks Canada administers Fort Wellington. A visit to their web site on the fort will provide good information on the fort, especially when planning a visit.
FORT WELLINGTON
The first Fort Wellington was erected on this site during the War of 1812 to shelter British regular toops and Canadian militia defenting the vital St. Lawrence River transportation route. In February 1813 these soldiers crossed the ice to capture Ogensburg, N.Y. When rebellion threatened Upper Canada in 1838 the fort was in fuins. Construction had scarcely begun on the present fort in November 1938 when a band of Canadian rebels and American sympathizers attacked; they were defeated nearby at the Battle of the Windmill by troops assembled at the fort.
Érigé ici, en 1812 pour défendre la voie stratégique de Saint-Laurent, le premier fort Wellington logea des troupes régulières britanniques et des milices canadiennes. Traversant le fleuve gelé, cette petite armée s'empara d'Ogdensburg (N.Y.), en février 1813. Quand les troubles de 1838 menacèrent le Haut-Canada, le fort tombait en ruines. La construction du fort actuel venait de commencer quand, en novembre 1838, un groupe de rebelles et de partisans américains attaquèrent; les force rèunies au fort leur infligèrent la défaite à la bataille du Windmill.
Historic Sites and Monuments Board of Canada.
Commission des lieux et monuments historiques du Canada.
Government of Canada · Governement du Canada
Fort Wellington was defended by many units throughout its history. The British army was th back bone of this defence up until the 1860s. Soldiers of the Upper Canadian Militia were also stationed her and at times outnumbered the British regulars. The majority of these citizen soldiers were from nearby counties. Although not stationed here, regiments of the Lower Canada Militia supported the garrison from time to time. Mohawk warriors fought in major engagements and served in various roles catching deserters, being on guard, acting as scouts and piloting boats, all of which wer vital to the defence of the fort and this area.
Le fort Wellington a été défendu par un grand nombre d'unités au cous de son histoire. L'armée britannique formait le pilier de cette défense jusqu'aux années 1860. Des soldats de la milice du Haut-Canada étaient aussi postés au fort et, à l'occasion, leur nombre dépassait celui des forces régulières britanniques. La majorité de ces citoyens-soldats provenaient des comptés environnants. Bien que postés ailleurs, des soldats de la milice du Bas-Canada ont appuyé le garnison en repoussant les Américains et en défendant leurs terres dans ce qui est aujourd'hui le Québec. Des guerriers mohawks ont également combattu lors d'engagements majeurs et ont joué plusieurs rôles essentiels à la défense du fort et de la région, notamment en attrapant les déserteurs, en montant la garde, en servant d'éclaireurs et en pilotant des bateaux.
 |
| The Visitors' Centre has a gift shop. |
"The red coats are coming! The red coats are coming!" We tend to associate red tunics to the British army in colonial times and to British and Canadian military ceremonial dress. However, British and Canadian rifle regiments traditionally wore green uniforms and still do when in full ceremonial dress. The hosts in the fort wear period clothing from the time the fort was militarily active. The hosts wear the uniform of the now disbanded Royal Canadian Rifle Regiment that garrisoned the fort between 1864 and 1870.
 |
| This is the view of the Visitors' Centre from the parking lot. |
 |
| Welcome to Fort Wellington and hours of operation. |
 |
| Scale model of Fort Wellington completed in 1814. |
 |
| Scale model of Fort Wellington completed in 1839. |
 |
| Before entering the fort I went around the outside of it in a counterclockwise direction. |
 |
| The plaque in this picture commemorates Colonel Edward Jessup. |
The structure extending out from the fort on its south wall is called a Caponnière. The feature affords troops a well defended fortification from which to deal effectively with attackers who get too close to the fort's wall. By the way there are gun ports inside the blockhouse next to the windows. The place where I stood to take this picture is well within the range of the of the riflemen there.
The points at the top of the palisade posts look intimidating. They are there to act as little roofs so that water from rainfall does not accumulate on the top of the posts making them deteriorate quickly.
STANDING ON GUARD
On this location stood the fort's guardhouse built in 1840. It was the main security post, and all comings and goings to and from the fort were monitored here. When not on duty, sentries came her to rest, instead of returning to the Blockhouse, so that in the event of an emergency, they were close by the gate and ready for action.
 |
| Photo: Library and Archives Canada Photo: Bibliotèque et Archives Canada |
Cet emplacement était occupé par le corps de garde. construit en 1840. Il tenait lieu de poste de sécurité principal du fort, et on y contrôlait toutes les allées et venues. Lorsqu'elles n'étaient pas de faction, les sentinelles venaient se reposer ici, au lieu de retourner au blockhaus. Ainsi, en cas d'urgence, elles étaient toujours à proximité de la porte et prêtes à intervenir.
How do I get up there? Four ramps in the fort provide access to its ramparts. Their long run to rise ratio makes for an easy climb. They are wide enough for a crew with an artillery piece.
This is one of two 12-pounder cannons on the northern corners of the fort. This one occupies the northeast corner. '12-pounder' refers to the weight of the shot used with the cannon, in this case, 12 pounds (5.44 kg).
 |
| This gas meter is not original equipment. |
A cannon barrel, one of the fort's two 24-pounders (10.9 kg), lies on the ground near its emplacement. This allows a look at some of the cannon barrel's details. These two guns faced south protecting the shipping lane. The could also destroy buildings in Ogdensburg, N.Y., across the river, 2.5 kilometers (1.5 miles) from the fort.
 |
| Artillerymen used the marks on the side of the cannon to adjust elevation accurately. |
 |
| A fuse went into the hole on the top. The gunner used the grooves on the top centre line of the gun to site it at a target. |
 |
| The arrow mark helped site the gun. |
 |
| The king's seal, with crown and the letters 'GR' for George Rex. |
 |
| Another notch on the front of the barrel was used for aiming. |
This fully outfitted 24-pounder cannon stands on the ramparts on the southwest corner of the fort. The cannon barrel sits in its gun carriage, which in turn rests on its traversing carriage. On shooting the gun its recoil will move it back and up on the traversing carriage's rails. The tilt on the traversing carriage makes it easy to bring the gun back to its firing position.
 |
| The two mortars in the fort were designed to shoot large exploding shells up over enemy ships, raining red hot debris down on them. |
OFFICER'S QUARTERS
This building was constructed in 1839 to house two officers. From 1843 onward, it accommodated only one officer, Lieutenant William Henry Sharpe.
All of the furniture was designed to be easy to dismantle and transport. The room contained only essential items and a few personal belongings. The officer had privacy but not much else.
LE LOGEMENT DE L'OFFICIER
Cette maison a été construite en 1839 pour loger deux officier. À partir de 1843, elle n'a servi qu'à un seul officier, le lieutenant William Henry Sharpe.
Tout le mobilier était conçu pour être démonté et transporté facilement. Cette pièce ne contenait que l'essentiel et quelques objets personnels. L'officier y trouvait de l'intimité, guère plus.
 |
| It looks like the officer had a dog. |
SOMEONE'S IN THE KITCHEN
This is where the officer's meals were prepared and household chores were performed. Each officer had his own servant (regimental soldier) whose duties included housework, meal preparation and clothes washing.
Y A-T-IL QUELQU'UN DANS LA CUISINE?
Cette pièce servait à la préparation des repas de l'officier et à des travaux domestiques. Chaque officier avait un domestique attitré (un soldat du régiment) qui entretenait son logement, préparait ses repas et prenait soin de ses uniformes.
EATING AT HIS DESK?
There were many advantages to being an officer including better meals, more living space and some privacy. Officers spent time in this dining room, which doubled as their office. Daily, weekly and monthly reports were prepared here.
S'ATTABLER AU BUREAU...POUR MANGER?
Un officier bénéficiait de nombreux avantages, dont de meilleurs repas, de plus grands quartiers et un peu d'intimité. Les officiers prenaient leurs repas dans cette salle à manger qui leur servait aussi de bureau. C'est qu'ils préparaient leurs rapports quotidiens, hebdomadaires et mensuels.
WHAT'S COOKING?
The cookhouse was built in this location in 1839. The soldiers' rations, consisting of a bland and monotonous boiled stew were prepared here. Luckily, soldiers could buy local produce from grocers in the town to provide a bit of variety to their diet.
QU'EST-CE QU'ON MANGE?
Ici se trouvait la cuisine, construite en 1839. On y préparait la nourriture des soldats, qui consistait en un ragoût fade et monotone. Heureusement, les soldats pouvaient améliorer leur ordinaire en se procurant des aliments frais chez les commerçants locaux.
LEGACY OF THE LATRINE
These toilet facilities were constructed in 1838-39. The large open room was used by the soldiers and boys. The middle room was used by women, girls and yourng children. The room with its entrance deliberately placed apart from the others was used by the officers.
In 1990-91, the sewage pit beneath the building was carefully excavated by archaeologists. During the dig, many artifacts were uncovered, some of which can be seen in the Blockhouse displays. These objects included military and domestic items such as hair combs, a child's wooden doll, and shoes and help us to better understand what life was like at the fort for the soldiers and their families.
DES TROUVAILLES DANS LES LATRINES
Ce bâtiment, construit en 1838-1839, abritait les latrines. La grande pièce à aie ouverte était réservée aux hommes et aux garçons et celle du centre, aux femmes, aux filles et aux jeunes enfants. L section dont avait délibérément placé l'entrée à l'écart des autres était réservée aux officiers.
En 1990-1991, des archéologues ont mené des fouilles dans la fosse à eaux usées située sous le bâtiment. Ils ont mis à jour un grand nombre d'artéfacts, dont certains sont exposés au blockhouse. Parmi ceux-ci figurent des ojets militaires et des articles ménagers, comme des peignes, une poupée en bois et des chaussures. Tous ces objets nous aident à mieux comprendre les activités des soldats et de leurs familles au fort.
THIS PLACE STINKS!
Latrines lacked the necessities of modern baathrooms. Toilet paper was not available and instead people used scraps of cloth or simply did without. There were no water taps for washing in any of these compartments. The rooms for the soldirs and women were open as you see them and held more than one occupant at a time. There was little to no privacy. Only the officers, due to their higher status, had this privelege when using the latine.
QUELLE ODEUR!
Les latrines ne comportaient aucune des commodités de nos salles de bains modernes. Le papier hygiénique n'existait pas; on utilisait des bouts de tissu, ou alors on s'en passait, tout simplement. Le bâtiment ne disposait pas d'eau courante pour se laver. Comme on peut le voir encore aujourd'hui, aucune cloison ne divisait les compartiments des simples soldats et des femmes, qui étaient conçus pour recevoir plusieurs personnes à le fois. L'intimité y était donc à peus près inexistante. Seuls les officiers, du fait de la supériorité de leur rang, avaient le privilège d'être isolés dans les latrines.
ANOTHER LINE OF DEFENCE
The Caponnière
This tunnel leads to a reinforced stone room located just outside the fort's earthen walls, projecting toward the river-facing portion of the dry ditch that surrounds the fort. This feature, known as a caponnière, was a secure position with small openings to allow for rifle fire at attackers in the ditch. This component was addes during the 1838-1839 reconstruction to correct weaknesses and strengthen the defences of the fort.
UNE AUTRE LIGNE DE DÉFENSE
La caponnière
Ce tunnel mène à une pièce construite en p;ierre, située tout juste à l'exterieur des remparts. Cette pièce, appelée « caponnière », traverse du côté du fleuve la fossé asséché qui entoure le fort. Munie de meurtrières, elle constituait un endroit sécuritaire d'où tirer des coups de feu sur l'ennemi qui avait atteint le fossé. Cet élément a été ajouté en 1839-1839, au moment de la construction du nouveau fort, afin d'en combler les lacunes et d'en renforcer les capacités défensives.
 |
| The receptionist in the Visitors' Centre said to be careful in this room as the floor is uneven. No kidding. |
 |
| This shows one of the ports where riflemen could shoot at attackers. From this position they could cover a large angle of fire while relatively well protected. |
 |
| The heavily built blockhouse door would keep attackers busy for some time, assuming they could survive the hail of rifle fire from above. |
 |
| Once through the outer door a heavily built inner door continues to block access. |
 |
| Inside the blockhouuse entrance beneath this access hatch on the floor there is a well. The British forces built Fort Wellington on its location because of the well's presence. |
 |
| This room on the left of the blockhouse's entrance stored munitions. The box on wheels on the left is a stove used for heating cannon shot to a bright glowing red before loading and shooting. |
Guardroom/Artillery and ordnance stores
This room was originally used as a guardroom where off-duty sentries could rest between shifts. After a separate guardhouse was completed, the room was divided into two smaller rooms for the storage of artillery equipmen.
La salle de garde et les magasins d'artillerie
Cette pièce a servi à l'origine de salle de garde. Entre leurs quarts, les sentinelles venaient s'y reposer. Après la construction du corps de garde à l'extérieur, on divisa cette pièce en deux pour y entreposer du matériel d'artillerie.
Magazine and Shifting Room
Fort Wellington's magazine could hold up to 400 full wooden barrels of gunpowder each weighing 100 pounds (45.35 kgs) in wooden racking. Barrels also came in half and quarter sizes. Whole barrels were 21 inches (533.5 mm) in height with a pitch (widest diameter) of 17 inches (431.8 mm). Each barrel was labeled indicasting the quality and type of powder whether for artillery or for small arms. By mid-nineteenth century it was fairly common to have the manufacturer's name and the lot number stamped on the barrelhead.
Gunpowder was never directly handled in or near a magazine. Charges and cartridges were assembled in laboratories, shell stores and/or laboratory tents. Kingston was the main military depot for Upper Canada and had a permanent laboratory, as well as large magazines. It seems likely that most ammunition production occurred there with an allocation of finished products shipped to Fort Wellington
Poudrière et salle de manipulation de la poudre
La poudrière du fort Wellington pouvait contenir jusqu'à 400 barils de poudre de 100 livres (45,35 kg) chacun, rangés sur des étagères en bois. Il existait aussi des demi-barils et des quarts de baril. Les barils complets faisaient 21 pouces de hauteur (535,4 mm) et avient un diamètre maximum de 17 pouces (431,8 mm). Chaque baril portait une étiquette indiquant le type de poudre et sa qualité, de même que sa destination (pièce d'artillerie ou arme de petit calibre). Au milieu du XIXe siècle, on voyait couramment le nom du fabricant et le numéro de lot estampillés sur le couvercle du baril.
Le poudre à canon n'était jamais maniupulée directement dans la poudrière ou à proximité. Les charges et les cartouches étaient préparées en laboratoire, dans un dépôt d'obus ou dans une tente laboratoire. Kingston, le principle dépôt militaire du Haut-Canada, possédait un laboratoire permanent ainsi que de vastes poudrières. Le gros des munitions était sans doute produit à cet endroit, et le fort Wellington recevait sa part de munitions toutes faites.
Powder barrels from the magazine were routinely rolled (shifted) to the shifting room to keep the gunpowder from caking or separatng into its constituent parts (charcoal, sulphur and saltpetre), which would render it useless. To prevent barrels from rolling over grit that might cause sparks, leather mats or haircloths were laid on the floor of the magazine and shifting room.
Les barils de poudre de la poudrière étaient souvent déplacés (roulés) vers une salle de manipulation pour éviter que la poudre ne prenne en pain ou que ses composantes (carbon de bois, soufre et salpêtre) ne se séparent, ce qui l'aurait rendue inutilisable. Pour éviter que le frottement des barils sur le gravier ne produise des étincelles, des tapis de cuir ou de tissu de crin étaient étendus sur le sol de la poudrière et du vestibule.
 |
| BARRACK STORE NOTICE. NO BARRACK STORES ARE TO BE FOUND IN POSSESSION OF ANY PERSONS NOT DULY AUTHORIZED TO USE THE SAME. BY ORDER OF THE MASTER GENERAL AND BOARD OF ORDNANCE. |
I couldn't find a sign that said waht this room was originally used for. Right now it has two large drawings that show Fort Wellington as it was in 1813 and as it was rebuilt in 1839, much the way it is now.
 |
| The stairs lead to the second floor where soldiers with their families lived. |
 | |
| 150 people lived in the blockhouse. |
 |
| The guides and staff in the fort dress in 1840s era clothing and uniforms. |
The unmarried soldiers manning the fort lived on the blockhouse's third floor. Rather than being furnished as their quarters the third floor contains displays and artefacts dealing with the history of the fort. An outer walkway surrounds the third floor outside the stone walls, providing another line of defence.
HISTORIC SITES
And MONUMENTS
BOARD of CANADA
FORT WELLINGTON
Constructed in 1812 and 1813 under direction of Lieutenant Colonels Thomas Pearson and George R. J. Macdonell, as the main post for the defence of the communication between Kingston and Montreal, and named Fort Wellington, in honour of the victory gained at Salamanca, 22nd July, 1812.
Here Lieutenant Colonel G. R. J. Macdonell assempled the force that took Ogdensburg, 22nd February, 1813.
Here also Lieutenant Colonel Plomer Young assembled the troops engaged in repelling the invasion at the Windmill, 11th - 13th November, 1838.
Erected 1925.
This is one of eight doors giving access to the exterior walkway. Two small windows on each side give a view of what the troops in the blockhouse could shoot from the walkway. Small gun ports are located all along the wall and floorboards on hinges can be raised to allow soldiers to shoot down on anyone getting close to the blockhouse.
 |
| Looking to the east here. |
 |
| Looking south here. |
 |
| Looking west from here. |
 |
| Looking north here. Enemies breaching the gate wouldn't get much further. |
 |
| "Attention" Many of the doors in the fort require the visitor to duck. |
Back outside I noticed this strange shape on the tree trunk on the tree inside the fort. I think that the trees in and near the outside of the fort were not likely there in the early days of the forts existence.
While the Royal Canadian Rifle Regiment provided the primary military presence at the fort the Royal Artillery dealt with working the fort's big guns.
The fort's 12-pound (5.44 kg) carronade stands atop its traversing carriage above the inner gate and facing the outer gate. A carronade is a short, smoothbore, cast iron cannon which was used by the Royal Navy and first produced by the Carron Company, an ironworks in Falkirk, Scotland, UK. It was used from the 1770s to the 1850s. Its main function was to serve as a powerful, short-range, anti-ship and anti-crew weapon. As an antipersonnel weapon the carronade would have been loaded with canister shot. One such shot would rain down about thirty-six one inch (2.5cm) iron balls in a wide arc giving attacking infantry a very hard time.
The carronade took fewer crew to operate and they did not require the same degree of training as those manning the bigger guns.





